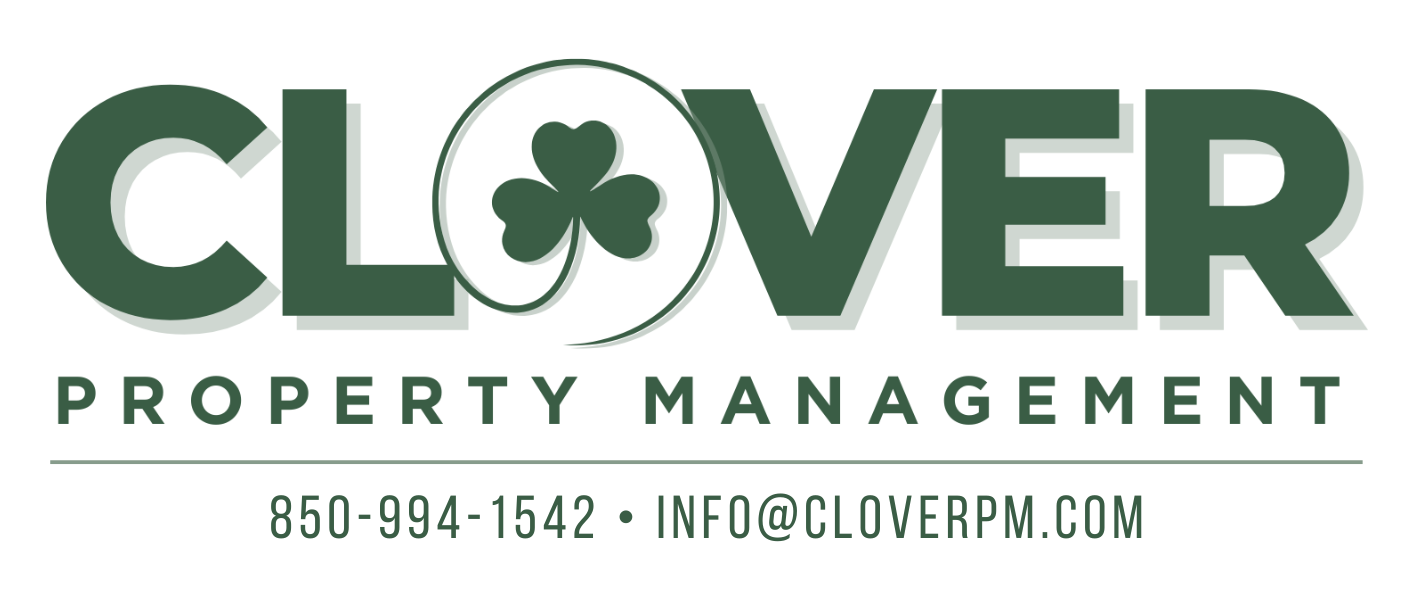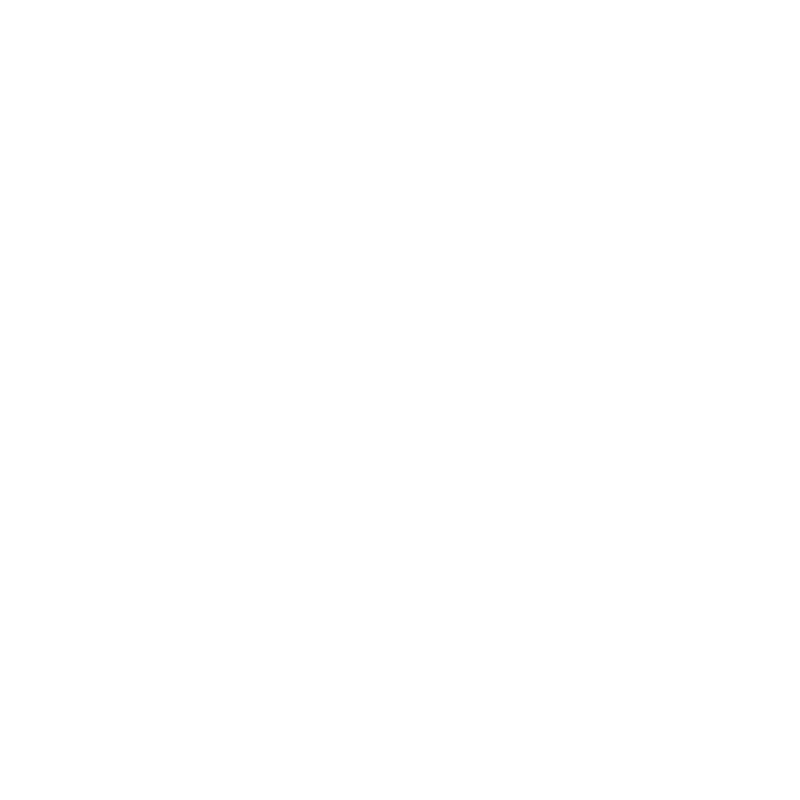624 Shiloh Drive, Pensacola, FL 32503
624 Shiloh Drive, Pensacola, FL 32503
Spacious All-Brick Beauty
View in 3D; https://view.ricoh360.com/19d25d2d-dc4a-4d4d-97d3-0b6c47bc46e5
Welcome to this beautiful home located in the desirable Bridgewood subdivision. This contemporary all-brick home has 2,557 square feet of comfortable living space as well as a fully-fenced yard and a comfortable Florida room.
Upon entering, you will find the formal dining room to the right and a formal living room/office to the left. The enormous great room flows seamlessly into the eat-in kitchen with hop-up bar, deep-basin undermount sink with pull down faucet; stainless steel appliances, including a wine fridge; and an abundance of white wood cabinetry and granite counter tops.
This property features 4 bedrooms and 2 full baths in a popular split-floor plan. The primary bedroom boasts luxury vinyl plank flooring, and includes an ensuite bath with double vanities, a garden tub, separate tiled walk-in shower, and a private water closet. Three additional bedrooms are located on the opposite side of the home and share the second full bath with tub/shower combo and a single vanity with ample counter and cabinet space.
Just off the kitchen, enjoy access to the beautiful, fully-enclosed Florida room leading out to a covered patio and the well-sized fully-fenced back yard. As an additional highlight, this property offers a dedicated laundry room with a full size washer and dryer provided.
Don't miss out on making this beautiful property your new home—Schedule your private viewing today!
Welcome to this beautiful home located in the desirable Bridgewood subdivision. This contemporary all-brick home has 2,557 square feet of comfortable living space as well as a fully-fenced yard and a comfortable Florida room.
Upon entering, you will find the formal dining room to the right and a formal living room/office to the left. The enormous great room flows seamlessly into the eat-in kitchen with hop-up bar, deep-basin undermount sink with pull down faucet; stainless steel appliances, including a wine fridge; and an abundance of white wood cabinetry and granite counter tops.
This property features 4 bedrooms and 2 full baths in a popular split-floor plan. The primary bedroom boasts luxury vinyl plank flooring, and includes an ensuite bath with double vanities, a garden tub, separate tiled walk-in shower, and a private water closet. Three additional bedrooms are located on the opposite side of the home and share the second full bath with tub/shower combo and a single vanity with ample counter and cabinet space.
Just off the kitchen, enjoy access to the beautiful, fully-enclosed Florida room leading out to a covered patio and the well-sized fully-fenced back yard. As an additional highlight, this property offers a dedicated laundry room with a full size washer and dryer provided.
Don't miss out on making this beautiful property your new home—Schedule your private viewing today!
Contact us:




















