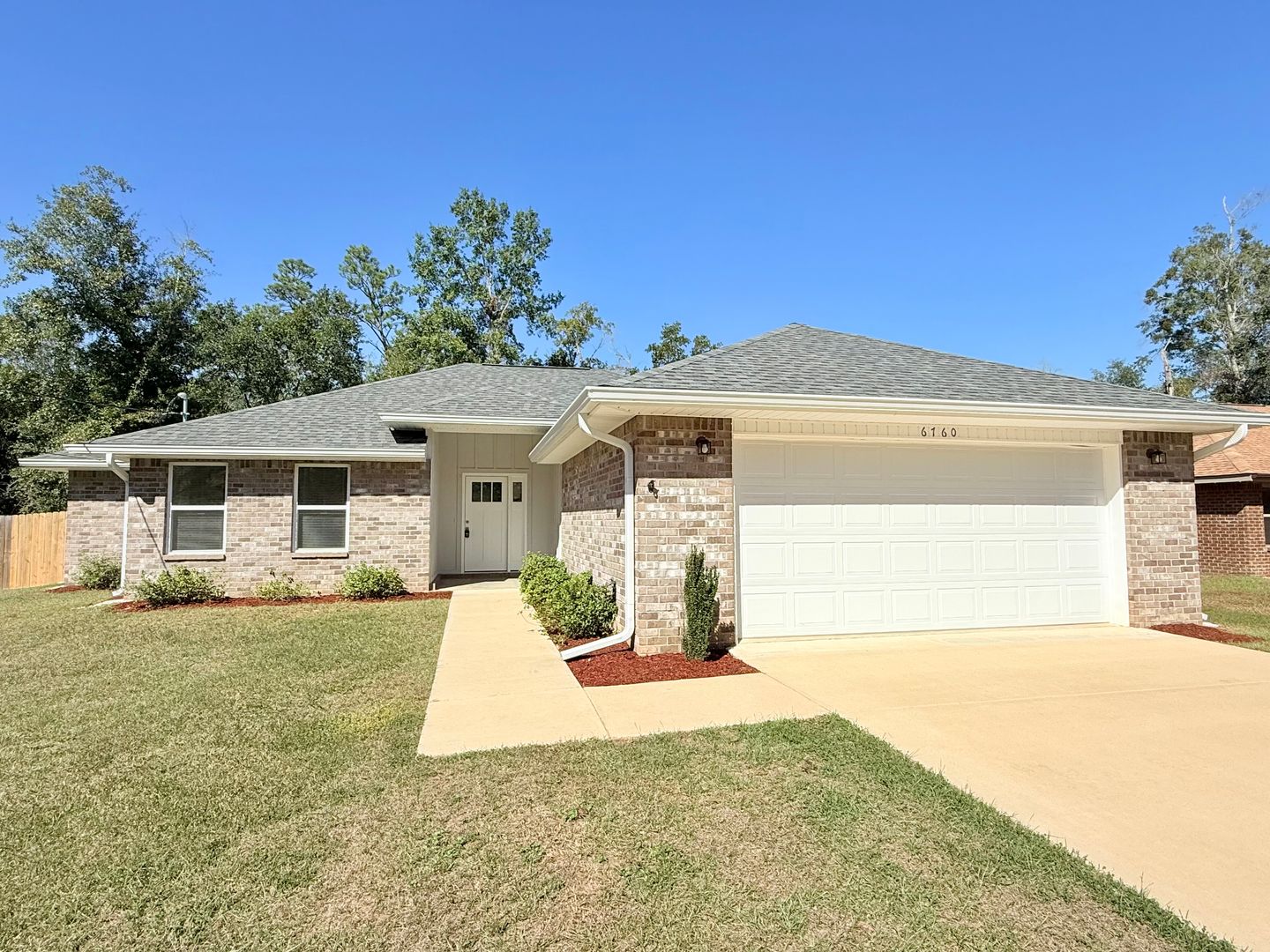6760 Da Lisa Road, Milton, FL 32583
6760 Da Lisa Road, Milton, FL 32583
Beautiful 3-Bedroom Home - Open Split Floor Plan
View In 3D: https://view.ricoh360.com/5c148dd2-34a8-4c53-8a84-6edf3bf0d01e
This thoughtfully designed 3-bedroom, 2-bath home offers an open, split-bedroom layout that’s perfect for families or hosting guests. The welcoming foyer leads into the spacious family room, which then flows seamlessly into the kitchen and dining areas.
The kitchen is a true highlight, featuring granite countertops, abundant cabinet storage, a double-basin sink, and stainless steel appliances. Additionally, a breakfast bar provides casual seating, while the dining area offers space for both everyday meals and formal gatherings.
The primary suite includes a walk-in closet and a luxurious ensuite bath with dual vanities, a garden tub, separate shower, ceiling fan, and a private water closet. Two additional bedrooms each feature double closets and ceiling fans, and share a second full bath with single vanity and tub/shower combo.
Additional highlights include a mudroom with storage closet connecting the home to the 2-car garage, a spacious laundry/utility room with a full size washer/dryer, a covered back porch, and a fully-fenced backyard.
This thoughtfully designed 3-bedroom, 2-bath home offers an open, split-bedroom layout that’s perfect for families or hosting guests. The welcoming foyer leads into the spacious family room, which then flows seamlessly into the kitchen and dining areas.
The kitchen is a true highlight, featuring granite countertops, abundant cabinet storage, a double-basin sink, and stainless steel appliances. Additionally, a breakfast bar provides casual seating, while the dining area offers space for both everyday meals and formal gatherings.
The primary suite includes a walk-in closet and a luxurious ensuite bath with dual vanities, a garden tub, separate shower, ceiling fan, and a private water closet. Two additional bedrooms each feature double closets and ceiling fans, and share a second full bath with single vanity and tub/shower combo.
Additional highlights include a mudroom with storage closet connecting the home to the 2-car garage, a spacious laundry/utility room with a full size washer/dryer, a covered back porch, and a fully-fenced backyard.
Contact us:



















