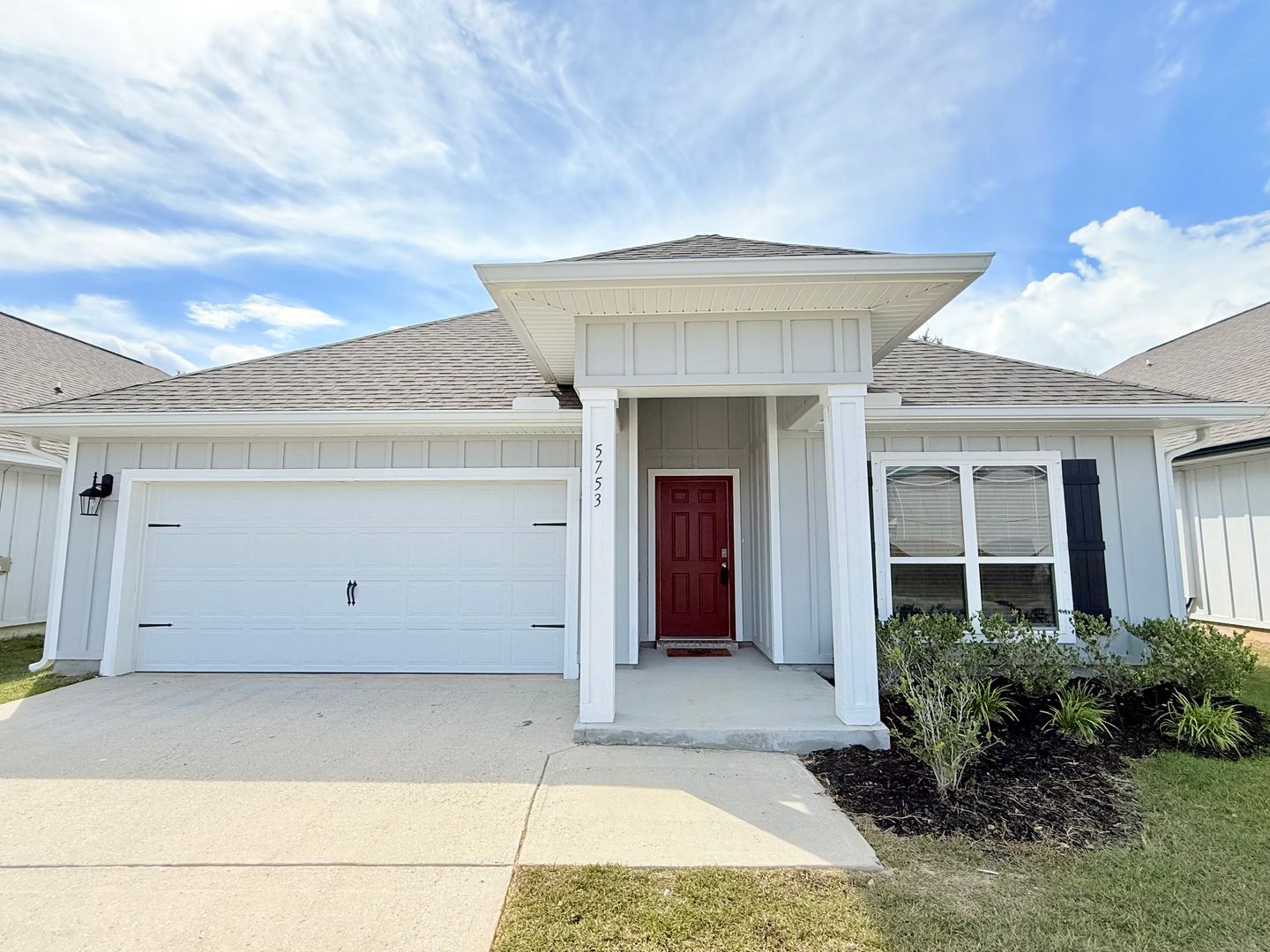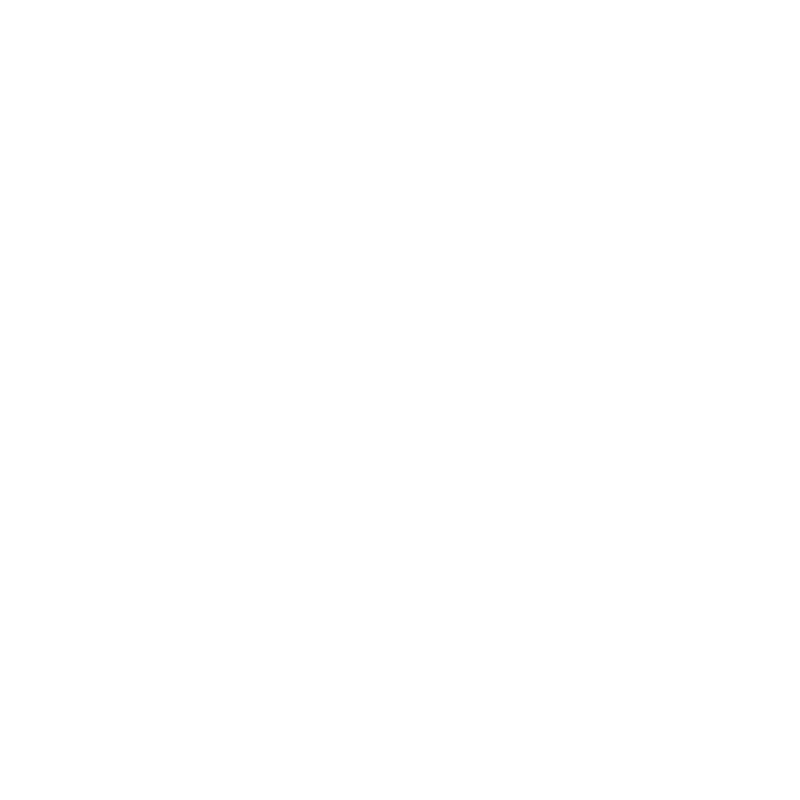5753 Danbury Blvd., Pace, FL 32571
5753 Danbury Blvd., Pace, FL 32571
Spacious 4-Bedroom Home - Community Pool
View In 3D: https://view.ricohtours.com/2c2e3665-ef70-4504-a04f-e2b98ad2ba90
Located in the highly desirable Arbor Place development off West Spencer Field Road, this 4-bedroom, 2-bath home offers 1,835 sq. ft. of stylish living space with modern finishes and several neighborhood amenities such as a sparkling pool, well-maintained sidewalks, and underground utilities.
The home’s open-concept design features luxury vinyl plank flooring throughout the main living areas, and soft carpet in the bedrooms. The living room boasts a beautiful tray ceiling with ceiling fan and opens directly into the gourmet kitchen. The kitchen is equipped with a large center island with a double-basin undermount sink and hop-up breakfast bar, as well as stainless steel appliances—including a double-door refrigerator with bottom-drawer freezer, built-in microwave, flat-top range/oven, and dishwasher.
The primary suite also offers a tray ceiling with ceiling fan, as well as a luxurious ensuite bath with dual vanities, garden tub, separate glass-enclosed shower, private water closet, and a large walk-in closet. The three additional bedrooms share a second full bath with a single vanity and a tub/shower combo.
Additional features include a 2-car garage, dedicated laundry area with full-size washer and dryer provided, and a covered back porch overlooking the large, fully-fenced backyard.
Located in the highly desirable Arbor Place development off West Spencer Field Road, this 4-bedroom, 2-bath home offers 1,835 sq. ft. of stylish living space with modern finishes and several neighborhood amenities such as a sparkling pool, well-maintained sidewalks, and underground utilities.
The home’s open-concept design features luxury vinyl plank flooring throughout the main living areas, and soft carpet in the bedrooms. The living room boasts a beautiful tray ceiling with ceiling fan and opens directly into the gourmet kitchen. The kitchen is equipped with a large center island with a double-basin undermount sink and hop-up breakfast bar, as well as stainless steel appliances—including a double-door refrigerator with bottom-drawer freezer, built-in microwave, flat-top range/oven, and dishwasher.
The primary suite also offers a tray ceiling with ceiling fan, as well as a luxurious ensuite bath with dual vanities, garden tub, separate glass-enclosed shower, private water closet, and a large walk-in closet. The three additional bedrooms share a second full bath with a single vanity and a tub/shower combo.
Additional features include a 2-car garage, dedicated laundry area with full-size washer and dryer provided, and a covered back porch overlooking the large, fully-fenced backyard.
Contact us:
























